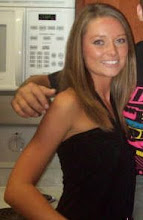
The use of materials, wood, steel, and glass were commonly used in modernism years ago such as in Mies van der Rohe’s work. The exhibit was built entirely of wood for the structure and metal for the backdrop of the information and graphics. Glass was already in the space but it work well with the exhibit giving it enough open feeling as did many of the house and buildings the exhibit was showcasing. Very dim and soothing lighting as well as natural colors with a pop of teal blue in certain places made you feel “close to home”. The connection of the information worked really well. Each board or picture would flow right to the next one. Being that this exhibit was a tribute the Loewenstien, everything connected back to him. There is several ways of receiving information in this exhibit. First and most used were typed boards and images. Some of the images were hand drawn and some were photos taken by someone. Other media consisted of videos and information on the computer. All the media connected well throughout the space. Even though the information and graphics and boards were interesting and nice to look at, the video was a great way to get information across.

The video took the viewer through a virtual house, Loewenstein home. It let the viewer feel as if they were actually there and experiencing the amazing architecture in his home. The computers were the least successful in working throughout the space. They were not really needed being that the rest of the exhibit was so informative and creative.
When entering the exhibit the first thing I noticed were the tall structures that contained the information. I then look closer to the how well the information was transmitted on the structures and walls. I find myself just walking and reading going were ever my eye leads me next.







